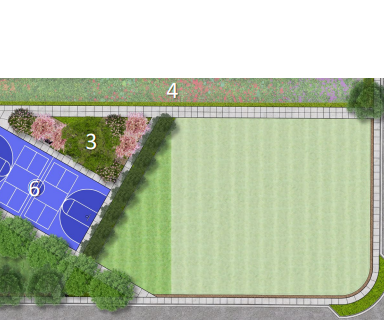Manteca is going up — and increasing density — in older neighborhoods.
*Four two-story homes are going up in the 300 block of North Maple.
*Developers have posted bonds to build 43 2-story townhomes on 2.9 acres between the 600 blocks of Grant and Lincoln avenues north of Edison Street and south of Frances Street in Central Manteca.
Investment in new housing in the city’s has been climbing in recent years.
As a result, Manteca’s core is growing by increasing density at the same time new development is occurring on all four flanks of the city.
Fueling the infill trend besides growth is the fact vacant land and parcels that are under-utilized with existing housing pencil out in the changing market to be viable projects.
Infill housing is also closer to shopping, restaurants, services, often schools, and public transportation than newer tract developments. Much of the central district consists of what planners call “walkable” neighborhoods.
The new homes — free-standing, duplexes, and apartment units — command higher rent and selling prices but they are still below the average cost by 10 to 20 percent of projects in newer sections of the city.
The driving force behind that is the fact the basic infrastructure is already in place — sewer, water and storm main lines, streets, and even phone, cable, electric, and natural gas service.
Not having to extend trunk lines and such to serve a new housing unit thanks to the infrastructure backbone being in place helps reduce construction costs upfront.
At the same time adding additional housing units on existing lots that is feasible in much of central Manteca as well as on many lots developed after 2000 south of the120 Bypass can be done at a lower cost in terms of impact fees.
Impact fees can add tens of thousands of dollars to the cost of building a house.
As an added incentive, Manteca has temporarily reduced five growth-related fees to make it more economical to pursue infill development in the central part of the city.
The fees and how much they have been reduced include:
*50 percent for government building facilities.
*75 percent for Public Facilities Infrastructure Plan transportation fee, park acquisition fee and park in lieu fee.
*100 percent reduction in the long range planning fee.
The fee reduction applies to infill sites of less than 5 acres and if the overall square footage for non-residential projects is no more than 50,000 square feet.
Combined together the five fee reductions result in about a 25 percent reduction in the cost of all fees that an infill project is required to pay.
The so-called “infill opportunity zone” generally is bordered by Louise Avenue on the north, Union Road on the west, Wawona Street with a jog at Main to Industrial Park Drive on the south, and Garfield Avenue with a jog to North Fremont with a jog from Edison to Garden Gate Drive on the east.
It is as an area that is generally developed but still contains some areas of vacant or underutilized parcels that could be redeveloped and benefit the city and residents. The age of most structures within this area is over 50 years old, with many not seeing significant rehabilitation during that time.
The city has noted vacant parcels often depress surrounding property values and often attract crime, homeless camps, and other social issues.
Manteca issues 23 permits
for ADUs during last year
At the same time, the central areas of Manteca is now averaging around two dozen auxiliary dwelling units (ADUs) being built annually.
There were 23 permits issued for ADUs in the 2024-2025 fiscal year that ended June 30, 24 in 2024-2025, and 26 in 2023-2024.
There are several impact fees that are not collected in Manteca on auxiliary dwelling units 750 square feet or less in a bid to encourage more ADUs.
That helps ADU projects pencil out.
And if the ADU is 500 square feet or less, the builder is also exempted from paying school impact fees to further reduce development costs.
The ADU is allowed to have a maximum square footage of 850 square feet in a studio-style layout, a maximum of 1,000 square feet for a one bedroom dwelling or 1,200 square feet for a handicapped accessible home. They cannot be higher than 16 feet.
No additional off-street parking will be required for an ADU. They also must have an independent exterior entrance.
There was a time when so-called “granny flats” — small secondary dwelling units accessed from paved alleys or behind existing homes — provided Manteca with a supply of affordable housing. They lost popularity as tract development took over and many cities made then virtually impossible to build.
The current state movement that requires allowing garages conversions done to code, ADUs being built whether they are free-standing or added to and existing house, and allowing the conversion of single family homes into multiple family residences are all aimed at squeezing the most out of existing developed areas to help address California’s chronic housing shortage.
ADUs must be allowed in all zoning districts where residential uses are permitted. Local discretion for location of ADUs may be based only on the adequacy of water and sewer services, traffic circulation, and public safety considerations.
The dwelling units may be rented separately from the primary residence but may not be sold or otherwise conveyed separately from the primary residence.
To contact Dennis Wyatt, email dwyatt@mantecabulletin.com









