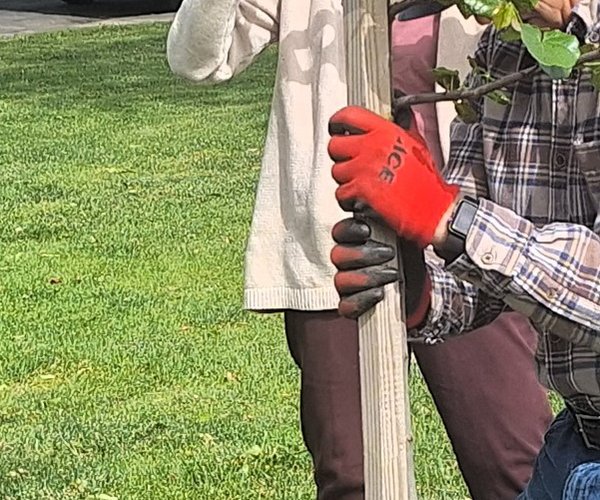A 10,150-square-foot medical office building designed as a dialysis center is being proposed for the northeast corner of Airport Way and Yosemite Avenue.
The project is before the Manteca Planning Commission on Thursday at 6 p.m. The commission meets at the Civic Center council chambers, 1001 W. Center St.
The complex will have 16 hemodialysis stations, five hypertensive heart disease home hemodialysis-training stations, and one ultrafiltration room.
Patients will be treated between 6 a.m. and 10 p.m. Monday through Saturday. There is an employee shift change about every four hours throughout the day. The dialysis center will employ between 20 and 25 people.
The site is proposed with 42 parking spaces, nine less than what the zoning ordinance calls for a medical office of its size.
The applicant hired the TJKM traffic consulting firm in a bid to secure a deviation from the city’s requirement.
The company based on traffic seen at the applicants’ other dialysis centers concluded 1.2 parking stalls per dialysis station was necessary. That would reflect the need for 26 stalls based on the number of dialysis stations. The consultant, however, added a better parking ratio to account for employees and staff would be 2.48 parking stalls per 1,000 gross square feet.
Based on that 42 parking stalls would be needed.
That is why staff is recommending the dialysis center provide a van shuttle service for patients to further reduce parking demand on the site if it is approved with 42 spaces and not 53.
To contact Dennis Wyatt, email dwyatt@mantecabulletin.com





