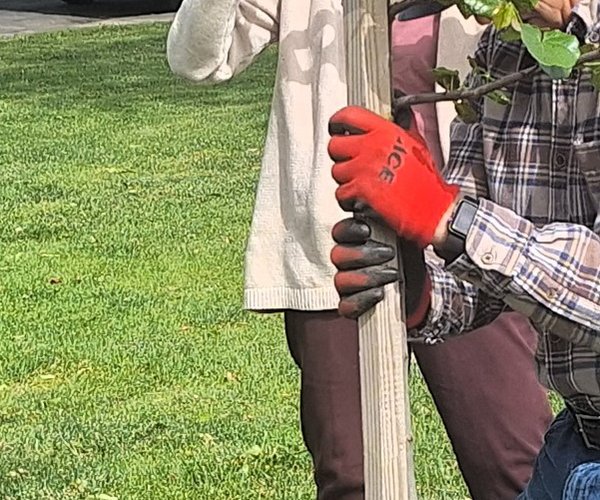A commercial complex that includes a potential anchor supermarket is being proposed on the northwest corner of Airport Way and Atherton Drive.
Based on project and environmental documents submitted to the city, the project dubbed Manteca Crossing will also include:
*A four-story, 117-room hotel with 112 parking spaces.
*A Maverik gas station with 14 fueling stations, 8 commercial fueling stations, and a 6,140-square-foot convenience store with 38 parking spaces.
*220 parking stalls situated around the 55,000-square-foot major tenant building developers indicated they are targeting a supermarket as the tenant.
*47,200 square feet of additional retail and restaurant space with 291 parking stalls, There will be eight buildings including one with a wraparound lane that can accommodate a coffee of fast food drive thru.
Commercial real estate brokers have indicated in the past year several supermarket chains have been making inquiries about locations along the 120 Bypass.
Included was Safeway that brokers indicated is looking for a possible second Manteca location as well as WinCo.
The site, however, is too small for a WinCo given the discount food chain’s average store size is 90,000 square feet as opposed to the 55,000-square-foot building proposed at Manteca Crossing.
A third Save Mart grocery is part of plans now in review at city hall for the Marketplace at Manteca shopping complex planned for the southwest corner of Atherton Drive and South Main Street.
That Save Mart will be 50,071 square feet and similar in size to the chain’s stores in Ripon and Lathrop.
Marketplace at Manteca will also have nearly 55,000 square feet in additional retail and dining space including a 4,400-square-foot McDonald’s nestled against the southwest corner of Atherton Drive and South Main. It will be the city’s fifth McDonald’s. It also includes a car wash.
The two commercial projects are two miles apart on Atherton Drive.
Midway is another commercial development known as Union Crossing on the northwest corner of Union Road and Atherton Drive.
That project is anchored by Living Spaces. Developers are also in the hunt for a supermarket as well as other stores and restaurants to be built between Living Spaces and Union Road.
The Airport Way and Atherton Drive commercial development is to the east of where four new neighborhoods that have either started construction or have submitted plans to start work that eventually will add more than 3,000 additional homes.
Maverik is a Utah firm that is aggressively expanding into Northern California.
In December, Maverik submitted plans for a gas station in Lathrop on part of the former Libbey Owens Ford property.
The Manteca Maverik would bring the number of gas stations near the Airport Way and 120 Bypass interchange to four once Rotten Robbie’s builds its approved location on the southeast corner of Airport Way and Wawona Street. ARCO and Costco already have locations along Daniels Street accessed from Airport Way.
All access to Manteca Crossings will be from Atherton Drive.
The seven-acre project will require the installation of traffic signals at Atherton and Airport as well as Langum Way at Airport.
To contact Dennis Wyatt, email wyatt@mantecabulletin.com





