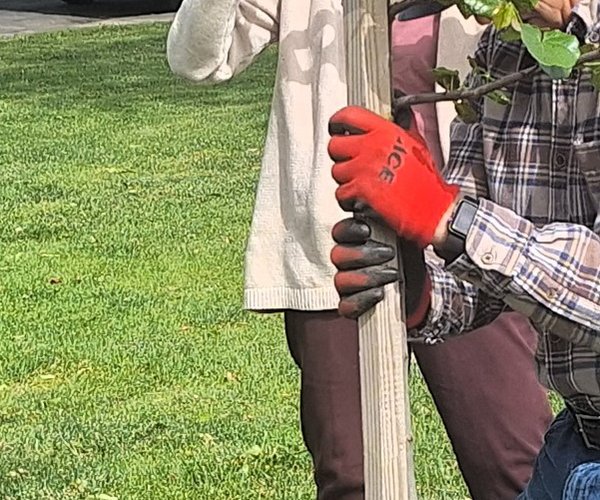Plans of an upscale metal building in an area zoned for light industrial could be a nice addition to the City of Ripon.
Planning Commissioners on Monday approved the Major Site Review for construction at 575 Doak Boulevard for multi-purpose tenant spaces.
“(The) request is to construct a slightly less than 10,000 square foot light industrial complex on approximately three-quarters of an acre site,” Planning Director Ken Zuidervaart said.
He described the exterior of the building as a mixture of different combinations of architectural steel sheathing on the entire building with glass panels and metal awnings adorning certain portions of the facility.
“The roof appears to be metal saltbox roof style, adding architectural interest,” said Zuidervaart.
The building would be done in an artistic style with the front being done in Corten steel siding, which, as it ages, creates a nice oxidized patina.
The applicants are Nick Seward and John Vieira, who are listed as co-owners of the property.
According to Vieira, they’re currently without a tenant. However, the proposed building could be ideal for a cross-fit gym, a micro-brewery, or even a small tasting room — Zuidervaart noted that light industrial allows for a variety of uses.
Vieira added that the interior of the building would consist of vaulted ceilings, providing for an open, airy feel.
“I think this is a beautiful building — it will be a good fit for Ripon,” Commissioner David Collins said.
He and his colleagues approved the plans with the condition that the applicants work with staff to come up with a concept design for the back wall of the building.
Vieira indicated, in this case, of possibly placing a trellis or something to soften the features on the building, which would be about 16 feet tall.





